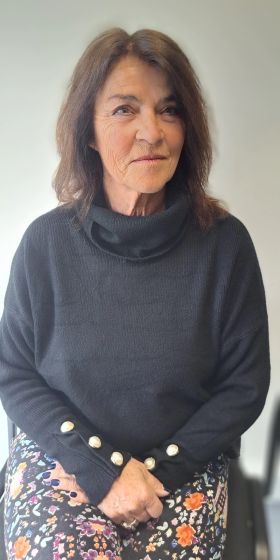Villa Riez
campaign, buying villa
4 bedroom
103 m²
261 000 €
At the exit of Riez, in the direction of Montagnac, you will discover a peaceful villa of 103 m², on a raised ground of 600 m², with a swimming pool of 20 m³, sheltered parking space and a permanent shed of approximately 18 m².
The house on two levels, with a living area of approximately 103 m², is composed of:
On one level , a living/dining room of approximately 36.70 m², with a wood insert fireplace, a separate kitchen of 8 m², a cellar of 6.40 m², a bedroom of 12.30 m², a bathroom and a separate toilet with a water point.
Upstairs , three bedrooms, one with access to the terrace, one with mezzanine, adjoining the third bedroom under the roof and a shower room with WC.
Recent electric heaters, two cumulus clouds, no recent insulation.
Renovation work to be planned, but not urgent, the house is immediately habitable, for fans of nature and tranquility with the advantage of benefiting from city water and mains drainage in the countryside.
Let yourself be tempted by the charm of this villa, in a typically Provençal location whose particularity is to have a very pretty view of the village of Riez and all the advantages of an isolated house while having a few neighbors around.
Peace and sunshine guaranteed two minutes by car from the center of Riez, a dynamic town with all amenities and two weekly markets, close to the Gorges du Verdon and the lake of Sainte Croix du Verdon.
Fees charged to the seller.
Ad Ref: 1151SS
The key to real estate happiness 04.92.75.91.56/06.80.26.84.13 Solange Sauvat. Commercial agent registered with the RSAC Manosque under the number: 842 641 441.
Part details
| Rooms | Surface | Exposure | Level | Soil type | Description |
|---|---|---|---|---|---|
| Sejour | 37 m² | southeast | single floor | Carrelage | |
| Cuisine | 8 m² | east | single floor | Carrelage | |
| Cellier | 6 m² | east | single floor | Carrelage | |
| Chambre | 12 m² | northeast | single floor | Parquet | |
| Douche | 3 m² | single floor | Carrelage | ||
| Toilettes | 2 m² | single floor | Carrelage | ||
| Couloir | 4 m² | 1 | Parquet | ||
| Chambre 2 | 9 m² | south | 1 | Parquet | |
| Chambre 3 | 10 m² | east | 1 | Parquet | |
| Chambre 4 | 11 m² | west | 1 | Parquet | |
| Terrasse | 0 m² | ||||
| Douche | 4 m² | 1 | Carrelage | ||
| Parking | 0 m² |
Features
- Surface of the living space : 36 m²
- Surface of the land : 600 m²
- Year of construction : 1978
- Exposure : southeast
- View : open
- Hot water : electric
- Heating : electric
- Indoor condition : a refresh
- Outdoor condition : good
- Cover : tiles
- 4 bedroom
- 1 terrace
- 2 showers
- 2 WC
- 1 parking
Benefits
- pool
- fireplace
- Bedroom on ground floor
- calm
Legal information
- 261 000 €
Fees paid by the owner, no current procedure, information on the risks to which this property is exposed is available on georisques.gouv.fr, click here to consult our price list






 APPROXIMATIVE SITUATION OF THE PROPERTY
APPROXIMATIVE SITUATION OF THE PROPERTY